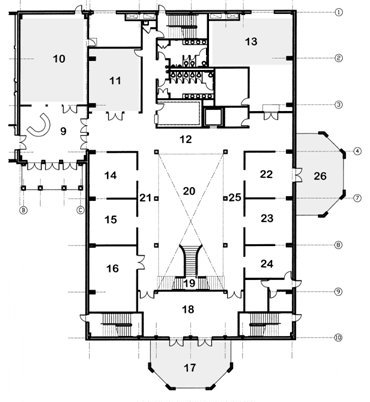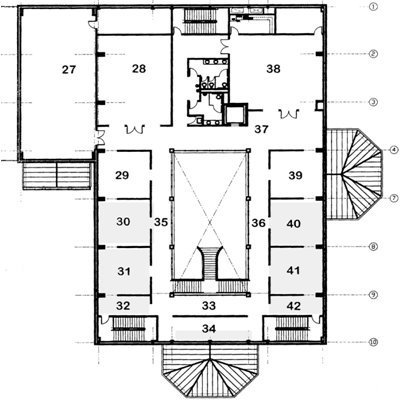First floor:
- Visitor entrance/reception area (9)
- Book and gift store (10)
- 2,650 sq. foot central atrium (20)
- Grand staircase to second floor (19)
- Five 400 sq. foot galleries (14, 15, 22, 23, 24)
- 550 sq. foot theater/media center (16)
- 845 sq. foot conference/meeting room (18)
- 1,525 sq. foot exhibit preparation area (13)
- Office space (11)
- Exterior porticos (17, 26)
Second floor:
- Additional gallery space totaling 4,350 sq. feet (29-34, 39-42)
- 1,400 sq. foot environmentally controlled exhibit and storage area (28)
- 1,100 sq. foot conference/presentation room (38)
- 1,850 sq. foot artifact storage facility (27)





